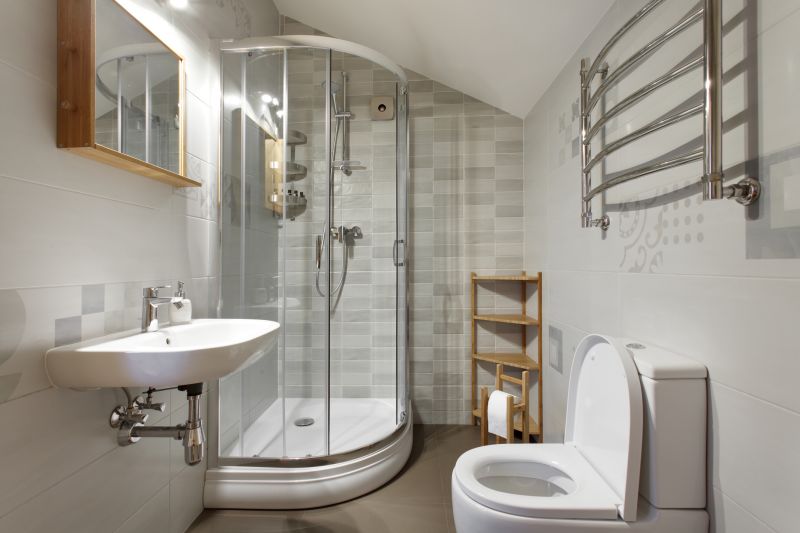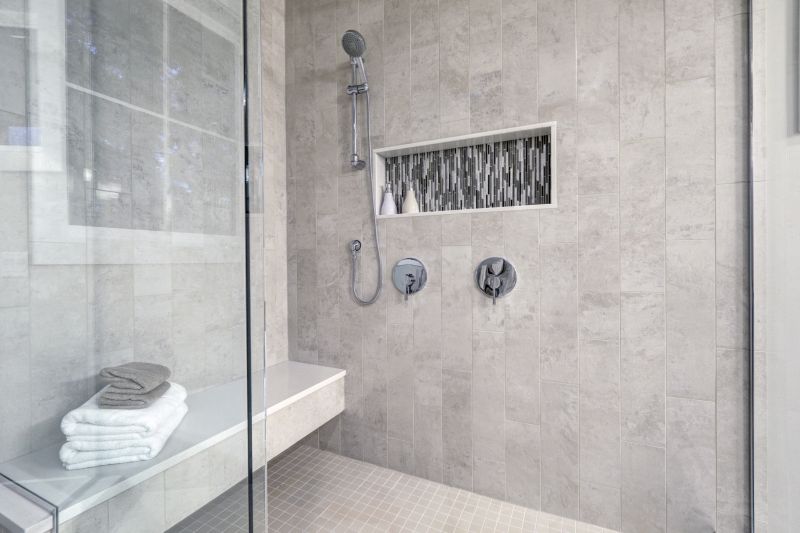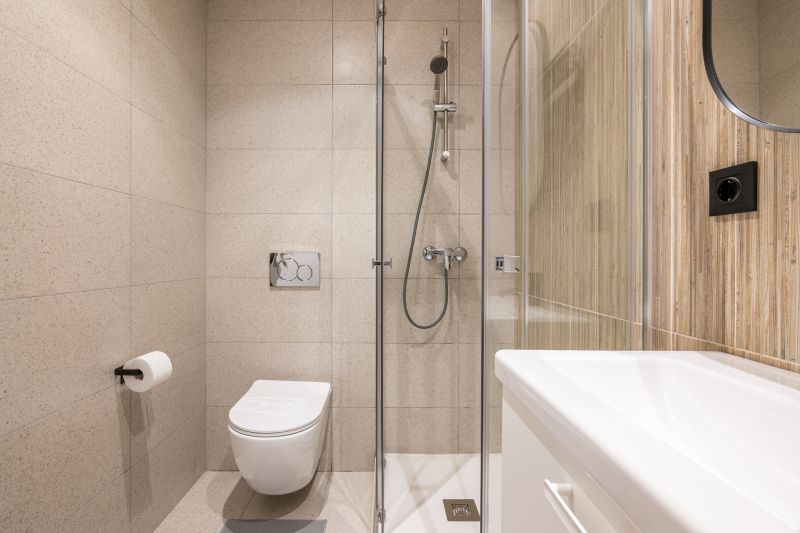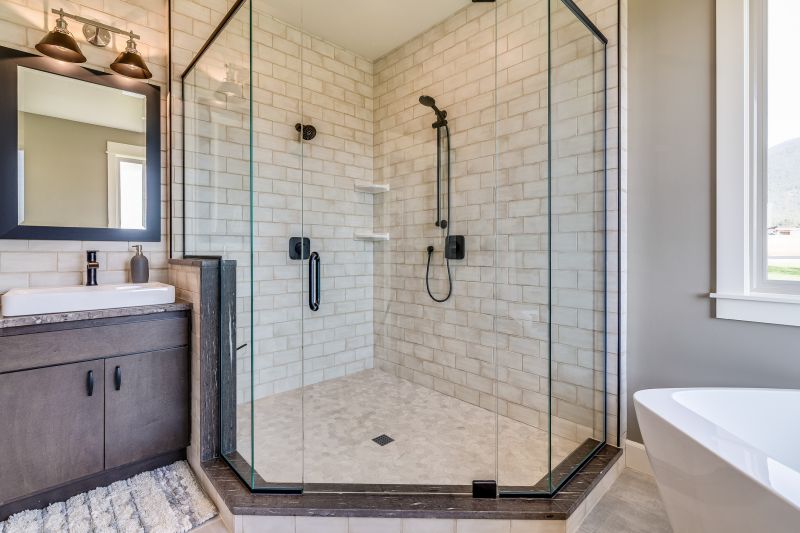Designing Small Bathroom Showers for Better Use of Space
Designing a small bathroom shower layout requires careful consideration of space utilization and functionality. Effective use of limited space can enhance both the aesthetic appeal and practicality of the bathroom. Compact shower designs can maximize available room while maintaining comfort and style. Incorporating innovative layouts and thoughtful planning can transform a small bathroom into a functional and visually appealing space.
Corner showers utilize often underused space, making them ideal for small bathrooms. They can be designed with sliding doors or pivot panels to maximize accessibility without compromising space.
Walk-in showers with frameless glass can create a sense of openness. They eliminate the need for doors, saving space and providing a sleek, modern look.




Innovative shower layouts can significantly impact the usability of small bathrooms. For instance, installing a shower with a glass partition can visually expand the space, making the room appear larger. Incorporating built-in niches or shelves within the shower area maximizes storage without encroaching on the limited floor space. Additionally, choosing sliding or bi-fold doors can prevent swinging doors from occupying extra room, thus enhancing accessibility.
| Feature | Details |
|---|---|
| Space Optimization | Corner and niche designs help maximize limited space efficiently. |
| Door Types | Sliding, bi-fold, or frameless glass doors are ideal for small bathrooms. |
| Materials | Light-colored tiles and transparent glass create an open, airy feel. |
| Storage Solutions | Built-in shelves and niches reduce clutter and save space. |
| Layout Styles | Walk-in, corner, and alcove showers offer versatile options. |
| Lighting | Bright, layered lighting enhances the perception of space. |
| Accessibility | Low-threshold or curbless designs improve usability. |
| Maintenance | Smooth surfaces and minimal grout lines facilitate cleaning. |


